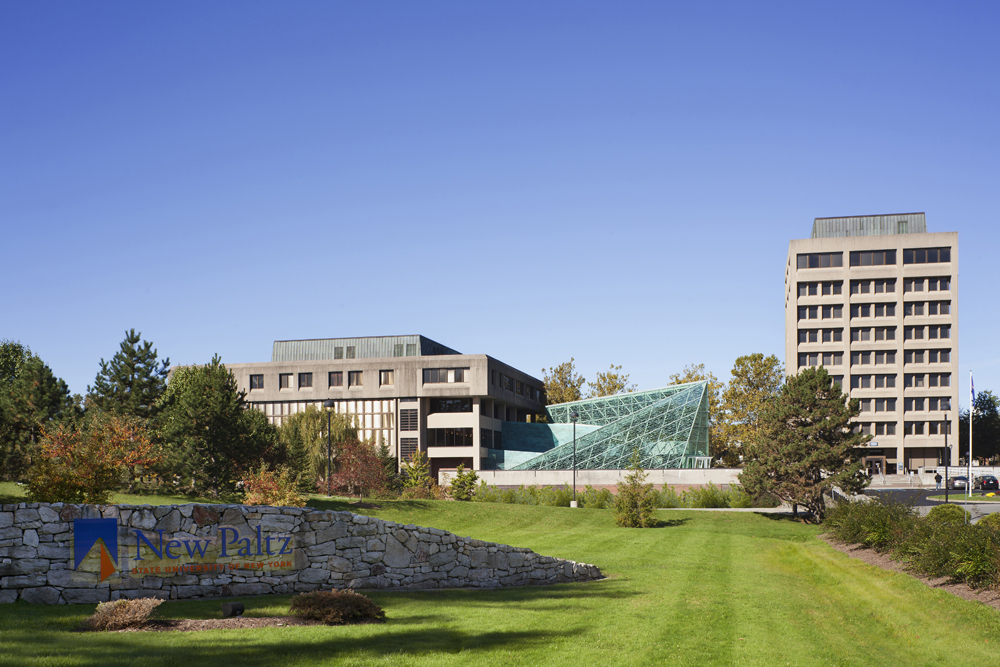- November 21, 2012
ikon.5 architects Wins National Architecture and Engineering Award from American Institute of Steel Construction
Campus Commons at State University of New York, New Paltz Honored for Innovation Design

ikon.5 architects, based in Princeton, N.J., has earned national recognition in the 2012 Innovative Design in Engineering and Architecture with Structural Steel awards program (IDEAS2). In honor of this achievement, members of the project team were presented with awards from the Institute of Steel Construction (AICS) during a ceremony October 26, 2012 at SUNY, New Paltz. Conducted annually by AISC, the IDEAS2 awards recognize outstanding achievement in engineering and architecture on structural steel projects across the country. The IDEAS2 Award is the highest most prestigious honor bestowed on building projects by the structural steel industry in the U.S.
The Campus Commons at the State University of New York, New Paltz is a National Award winner in the category of projects $15 million and under. Each project is judged on its use of structural steel from both an architectural and structural engineering perspective, with an emphasis on creative solutions to project requirements; design innovation; aesthetic and visual impact of the advances in the use of the steel; the use of innovative design and construction methods; and sustainable design and construction.
The Campus Commons of the State University of New York at New Paltz is a three-level steel and glass winter garden addition to the 1970 student union building. Taking its inspiration from the forms of the nearby Shawangunk Ridge in the New York State Catskill Mountains, the Commons spans and fills in a previously underused plaza courtyard.
The existing student union building, designed as an isolated office building did not facilitate student gatherings or collaboration. With the renovation and addition, the University sought to expand and enhance its informal gathering spaces for students and at the same time, change the overall appearance of the existing building and plaza that presented an uninspired gateway to the campus.
The expressive new addition adds excitement to the university's entrance and at the same time it ties the campus back to its surrounding and distinctive landscape. Set upon the existing concrete plinth, the new structure draws an intense but elegant contrast between the old and the new construction. Within the 12,000 square-foot addition are meeting rooms, a game lounge, study mezzanine, group study rooms, and a large informal commons. In the newly revitalized existing building that is adjacent to the Commons are placed a renovated bookstore, food court, and gallery for social functions.
Dr. Donald Christian, president of SUNY New Paltz, said at the ceremony ,"Every time I enter this space (the Commons] I am amazed at the energy and enthusiasm of the people who are blessed to work, study, eat, meet, play, or hang out here." He also noted that since the Commons had been built the students' satisfaction level had risen from dramatically.
Robert Silman Associates (RSA) served as structural engineer for the building project from the beginning feasibility studies through design and construction.
The distinctive geometry of the steel and glass enclosure demanded creative use of the structural analysis, design software and sequential pre-fabrication of portions of the steel assembly. ikon.5 architects and Robert Silman Associates worked intensely and collaboratively in integrating the architecture, structural and infrastructure systems because all systems are exposed and part of the visitor's experience.
Sustainability and high performance were uppermost in the minds of the team. The new commons was designed to reduce energy consumption and provide a healthy, light-filled interior environment for the campus community. The ceramic-fritted glass exposure permits transparency while controlling solar gain. Additional green features include low- -impact mechanical and electrical support systems and sustainable finishes throughout. The Commons was designed to achieve a LEED Silver certification through its use of daylight harvesting and views, radiant heating and cooling, recyclable materials and photo optic lighting controls.
Ikon.5 architects are known for their award-winning designs for museums, higher education, libraries, performing arts and corporate offices. The national practice is based in Princeton, N.J. with work that extends across the United States. Ikon.5 architects was ranked seventh in the top 50 firms by ARCHITECT Magazine, the official publication of the America Institute of Architects.